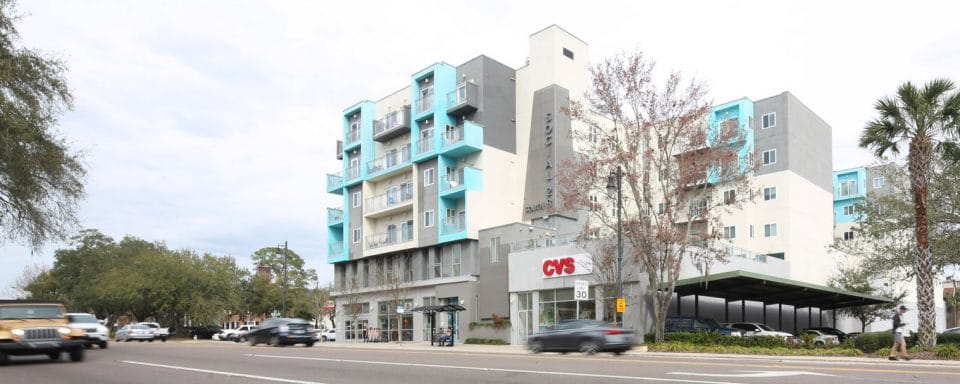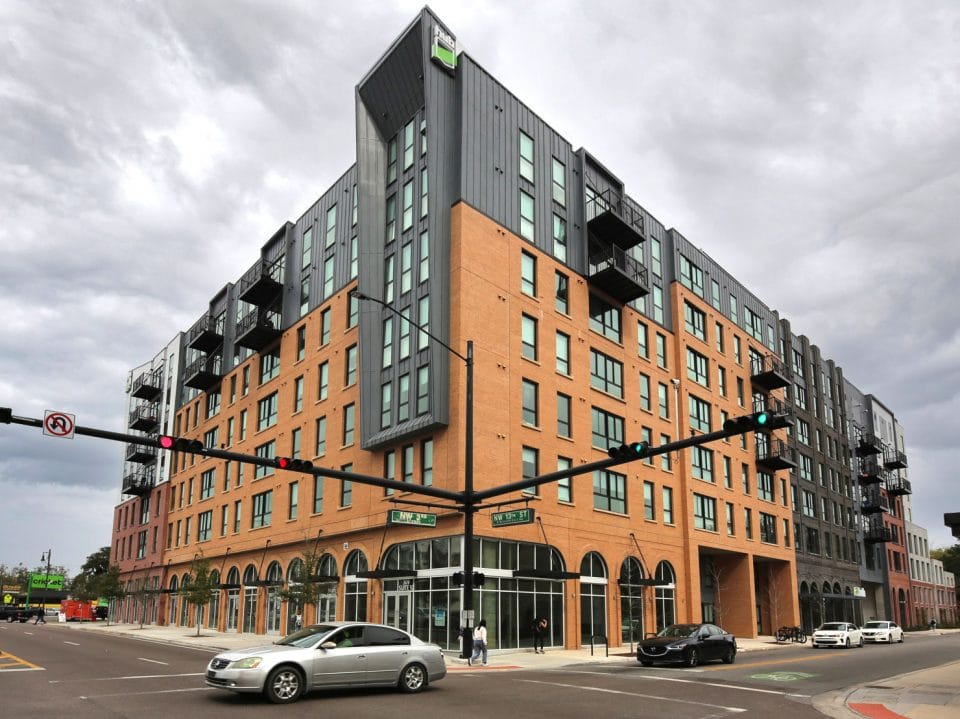
Retail Under Apartments
Mixed-Use History
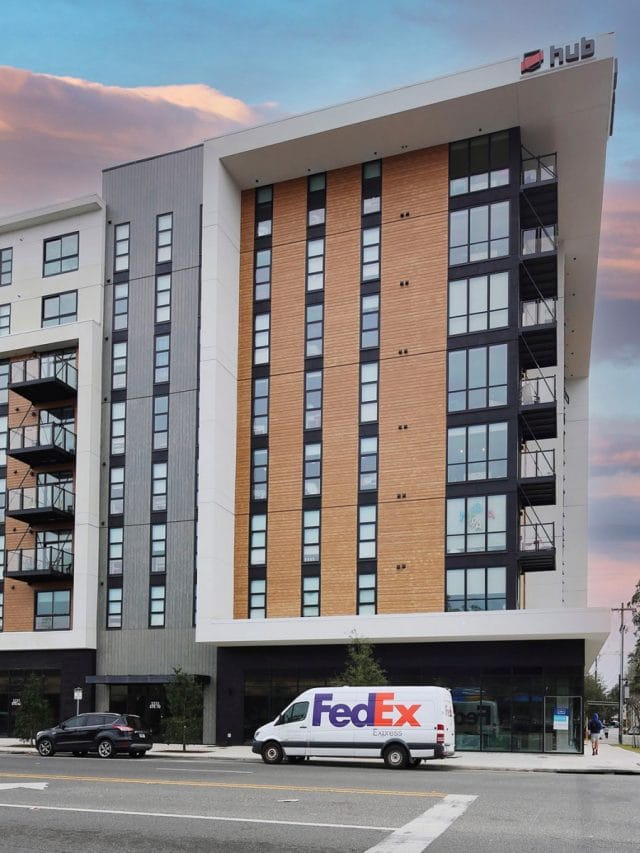
Mixed-use real estate has been a central theme in urban development since the reign of the Roman Empire, where apartment units were built over city marketplaces. Mixed-use is not a new planning or development option. Before industrialization, mixed-use property was common throughout the United States. Since walking was the primary means of transportation for most citizens, different property uses were intermingled. This required businesses to locate conveniently and in close proximity to the residences and other businesses. Large cities saw the typical mixed-use development of commercial space on the ground floor with residential use above become the standard arrangement.
Euclidean zoning emphasized dividing land into regions with specific limits and single-use real estate which challenged the historical mixed-use concept. This zoning intends to separate residential use from commercial use. After WWII, cities expanded outwards as improvements in transportation allowed inhabitants to live in suburbs and commute via automobile to the central business district. Accordingly, midcentury development avoided the combination of residential property with commercial spaces.
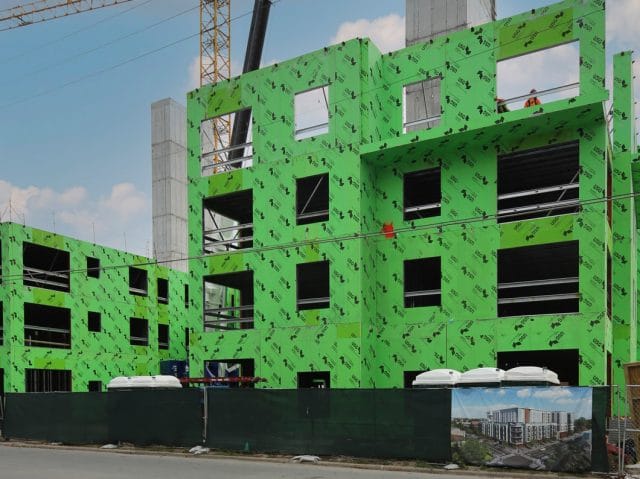
In contemporary times, horizontal and vertical mixed-use property has returned as a means of creating communities of experiences. Having multiple types of real estate nearby encourages pedestrian activity in the area. There has been a resurgence in mixed-use, especially retail under residential apartments in urban areas. Many city zoning authorities have returned to the policy of encouraging (or requiring) the combination of store frontage on the ground floor with residential units above in an effort to make areas “walkable.” The objective of this requirement is to create a high-street atmosphere where pedestrians are shopping and enhancing the neighborhood environment.
US Apartment Development
Since the 1990s, there has been an increase in urban-infill multifamily development throughout the United States. These urban assets started a trend toward large-scale multifamily projects. Institutional investors started focusing on multifamily properties as the sector evolved from its small-scale status to significant, professionally managed operations. According to the National Council for Real Estate Investment Fiduciaries (NCREIF), the value of apartment properties held by private institutions grew tremendously over the past 20 years, as seen in Figure 1. These investors continue to acquire low-rise and mid-rise properties today as the apartment sector is highly favored. This trend is also observed in the public sector. Listed equity real estate investment trusts (REITs) that specialize in apartment properties such as Camden Property Trust (+54%), AvalonBay Communities (+50%), Equity Residential (+49%), and Essex Property Trust (+37%) significantly outperformed the S&P500 (+27%) in 2021.
Figure 1 — Source: National Council of Real Estate Investment Fiduciaries
Figure 2 — Source: National Council of Real Estate Investment Fiduciaries
A growing proportion of apartments held by NCREIF members, by the number of properties or by value, has been in the low-rise and mid-rise sub-type (Figure 2). Twenty years ago, low-rise and mid-rise apartment buildings accounted for 9% of the multifamily properties NCREIF recorded. In 2021, they account for over 57% of total multifamily properties. Many of these “vertical” apartments include a first-floor retail component consistent with the contemporary trend mentioned previously. We will focus on this component of the mixed-use multifamily property.
Building Retail Under Apartments
According to REIT.com, the aggregate value of all commercial real estate in the US was $16 trillion in 2018. Of this $16 trillion in total property value, Apartments represent 18% or $2.9 trillion as determined by this same study. Although these estimates are a little dated, we can safely assume that there are well over $3 trillion of apartments existing today.
ConstructConnect is a bid coordination organization that monitors all current planned and in-progress construction for all property types. They collect comprehensive data from contractors seeking trades for new projects. The columns in Figure 3 show the annual level of investment placed into the multifamily sector and the subset of that total directed into vertical buildings. Total investment fell slightly from approximately $100 billion in 2019 to just over $80 billion in 2020 and 2021. This pattern is consistent across all property types during the pandemic years. Regardless of the absolute level, we notice that approximately 57% of all apartment construction is in the vertical format.
Figure 3 — Source: ConstructConnect
The ConstructConnect data indicate that approximately $150 billion was invested into vertical apartment buildings over the past three years. If we assume that 100% of all low-rise and mid-rise properties contain first-floor retail, then this $150 billion figure might represent the upper bound of property value containing this retail feature. Alternatively, Axiometrics, a multifamily analytics firm, estimates that 35% of all apartment properties developed from 2016 to 2021 contained a first-floor retail component. If we apply their percentage to the ConstructConnect total figures, the result is $92 billion. Perhaps this is a good lower bound. It seems reasonable to conclude that an amount between $31 billion and $50 billion per year is being invested into apartment projects that contain first-floor retail.
There are two primary ways that first-floor retail space impacts the value of mixed-use projects. First, net income earned on the space compared to the construction cost adds a component of yield to the overall asset. This is the most obvious impact. Second, is the window that the street-facing façade presents to those viewing or entering the property. The impact is not easily measured but is important to the overall function of the building in its neighborhood. There is a third, slightly overlapping, impact on the project that arises from the opportunity lost to an alternative use when any feature is constructed. Thus, the first impact, yield, is the offset to the opportunity costs – assuming that the retail offers an acceptable yield.
Backyard Case Study
A few blocks adjacent to the University of Florida campus offers an excellent laboratory for us to analyze the effectiveness of this policy requiring first-floor retail under apartments. We understand that this one example does not necessarily transfer to all development of this type across the country. However, personal observation and interviews with multifamily developers lead us to believe that our example is repeated many times.
First, we should understand the language of the requirements and the policy intent. Gainesville, FL zoning ordinances require vertical mixed-use development properties to have an active-use frontage oriented to the street.
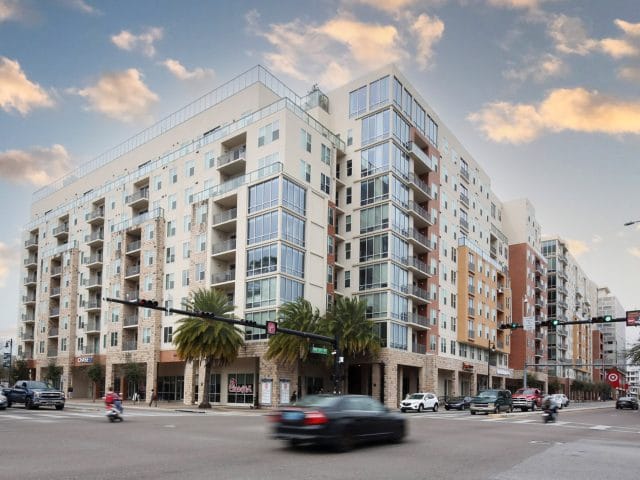
Article IV- Zoning, Division 4: Mixed-Use and Nonresidential, Sec. 30-4.13. – Building form standards, B. Building Frontage, 5. “The ground floor along the street frontages shall contain active uses oriented to the street. Active uses may include, but are not limited to, display or floor areas for retail uses, waiting and seating areas for restaurants, atriums or lobbies for offices, lobbies or dining areas for hotels or multi-family residential buildings, and hotel rooms or multi-family residential units with street facing entrances.”
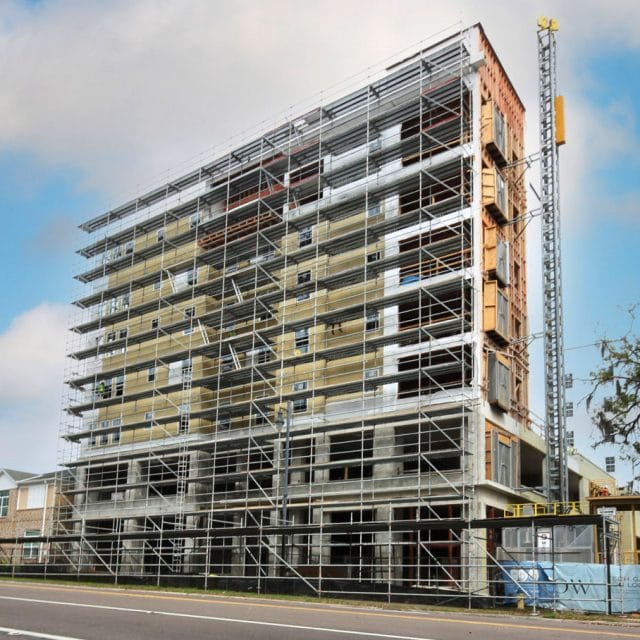
The objective of this ordinance is to create spaces that retail businesses will populate which will attract pedestrian activity. Specifically, buildings along West University Avenue and 13th Street are targeted for this requirement. This motive was implemented as an attempt to decrease automobile traffic on these roads and produce an active neighborhood atmosphere. You may note that the last part of the ordinance allows for multi-family residential units with street facing entrances. This is allowed, and on some projects has been implemented, but the permitting process precludes it on the side of the buildings facing the main streets. A developer of two of the properties stated, “Where the retail is located at both properties was a requirement from the city. This type of construction (with retail on the bottom) has become a very common requirement around the country recently. Six out of my last seven projects have the same layout.”
This ordinance is well-intended but does not seem to produce effective results. To date, these frontage spaces have not attracted the tenants to produce the desired outcome. Many of the retail units are currently vacant and have been for several years. This outcome might produce the opposite result of the stated objective. Rather than promote pedestrian traffic and enhance the neighborhood aesthetic, it produces vacant spaces with “For Lease” signs and the potential for vagrancy.
High asking rents from developers and oversaturation of retail in Gainesville has led to this vacancy around the University, creating shell spaces with no history of tenancy. We identified the most popular mixed-use student housing properties near the University to measure their performance in retail occupancy. Four of the six projects contain retail units that have remained vacant since each respective launch. Currently, approximately 42,000 SF of first-floor retail is vacant. The retail spaces in one of the projects have been vacant for over 10 years, since the building was placed in service. The four properties with retail vacancy consistently lease apartment units to high occupancy (approaching 100%) before every academic year begins. Of these four properties, 84% of the retail mix is vacant; see Figure 4.
Figure 4 — Source: UF Bergstrom Real Estate Center
Focusing on the four projects with significant vacancy, they currently have ~42,000 SF of retail availability. Since this space is not generating rents, we decided to project lost potential revenue from the requirement that this space be retail as opposed to additional apartment units.
If the vacant retail space had been built as apartment units at a typical SF to each properties’ respective unit mix, 42 units could be developed. The breakout by project is shown in Table 1. These units could add approximately $1.056 million revenue to the developers, and $465,000 in tax revenue to the County as shown in Table 2. Earlier, we presented the possible annual capital allocation to low-rise and mid-rise development across the nation of approximately $50 billion. These are the projects that likely have first-floor retail. The proportion of that retail that will sit vacant for several years may be different than what we observe in our local case study, but developers and owners indicate that this situation is far from unique.
Opportunity Costs
| Details | 3rd Ave | University Ave | 13th & University | West University |
|---|---|---|---|---|
| % of Vacancy | 100% | 100% | 54% | 83% |
| Total SF | 11,014 | 9,687 | 8,573 | 12,723 |
| Average size of residential unit | 1,216 | 1,009 | 1,342 | 760 |
| Potential Addition of Residential Units | 9 | 10 | 6 | 17 |
| Potential Revenue from Apt Units | $21,395 | $22,658 | $22,802 | $21,161 |
Table 1 — Source: UF Bergstrom Real Estate Center
The vision of town centers with few cars and safe passage for pedestrians to shop, enjoy food and drinks, and reach their homes is appealing. The goal of creating this environment by establishing restricted development requirements seems like an effective way to produce a neighborhood atmosphere. However, our analysis of the policy outcome should encourage our commissioners to at least consider other methods. Despite the good intentions of the retail under apartments regulations, the reality is that a tremendous amount of vacant retail space is the result.
Foregone Value
- Cap Rate: 5%
- Total Annual Revenue to Developers: $1,056,186
- MV of Total Revenue: $21,123,732
- Millage Rate: 22.01
- Potential Property Tax: $465,011
Table 2 — Source: UF Bergstrom Real Estate Center
